Scott (Switzerland) - SCOTT Sports' new HQ is operational, bringing together the company's brand portfolio as well as centralizing structures within one building.
In April of 2019, after a construction phase of 3 years, SCOTT Sports put its new headquarters in operation. Situated in Givisiez, Switzerland, the new global headquarters will be the home for all of SCOTT's divisions including Bike, Winter, Moto and Running. Furthermore, it will serve as the organizational center for SCOTT's other brands: Syncros, Bergamont, Bold Cycles, Avanti, Malvern Star, Dolomite, Powderhorn, Bach, Lizard and Outdoor Research.
SCOTT Sports is known for being an innovation leader of the sports industry. INNOVATION - TECHNOLOGY - DESIGN, the company’s very own mission statement can be found at the core of every product. This is a benchmark which has been applied to the new HQ building as well. State-of-the-art technology, integration and a strong focus on sustainable use of resources functionally wrapped in an outstanding design fosters SCOTT's mission statement to its core. As a result of the collaboration with leading companies like Kvadrat DK and Price Industries, the HQ building is the very first in Europe working with a system to control heating, ventilation and acoustics all at the same time. Sustainable energy supply and resource friendly heating through geothermal power, solar technology as well as district heat emphasize the sustainable character of the whole concept. Framed by a clear architecture and a combination of timeless materials like wood, concrete, glass and metal, the new HQ provides the perfect stage for SCOTT's product portfolio and further growth over the next decade.
Beat Zaugg (CEO SCOTT Sports):
"With this new building, we put SCOTT's values at the core when starting this ambitious project from scratch. Sustainability and forward thinking, we strongly focused on incorporating the latest technologies available to once more position SCOTT as an innovation driver. SCOTT has been in Givisiez for 40 years, now with the new building we have successfully created the infrastructure to allow us to grow even further within the next 40 years."
"The working culture and today's workplace needs are important to us, we live a strong team culture, projects are driven by several departments simultaneously. Again having all employees in the same building enables fast, seamless communication and collaboration, a real alternative to the home office."
Designed to host up to 600 people on 7 floors, 50 state-of-the-art meeting rooms as well as further casual meeting facilities, bike garages, fitness rooms and lockers accessible for employees - SCOTT's new HQ displays a trailblazing investment into the company’s future growth as well as that of its employees.
Key Facts:
- 7 floors
- 440 stairs
- 480-600 working seats
- 50 meeting rooms
- 25,865m² overall area / 4,072 m² footprint
- 4,000m² of showrooms
- 760 days construction phase: (6.6.2016-30.04.2019)
- 550 people involved in construction and planning
- 5783m² surface covered with glass
- 880 motors to manage aluminium screens
- 300km/186mi electrical lines
Architecture:
A central atrium over the full height of the building combined with a representative staircase leading the way down from the entrance into the auditorium within a flowing movement ending in a curved wall. The public rooms are attached to the sides of the auditorium. The cafeteria and restaurant connected to this open space completing the impression and providing a look in the park area outside due to the continuous glassy surface.
The office space is located on the four upper floors. The open office landscape promotes lively exchange and development of ideas, whereas closed areas encourage a more concentrated working atmosphere. The grid system chosen anticipates future changes of the environment. The micro-perforated, sun-controlled aluminum façade allows daylight to flow pleasantly into the interior. The dynamic sun protection on the upper floors and the high-tech basement façade make the inner activity visible and arouse curiosity.
The new building by IttenBrechbühl Architects and General Planners conveys a strong identity. The large area of incident daylight accentuates the vertically structured wooden slats and the rough concrete floor, while natural, classic tones underline the tranquility of the office space itself.











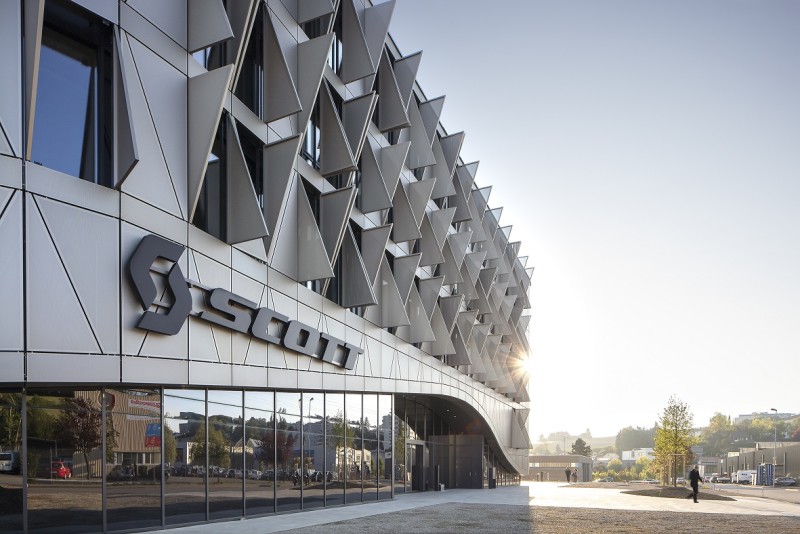
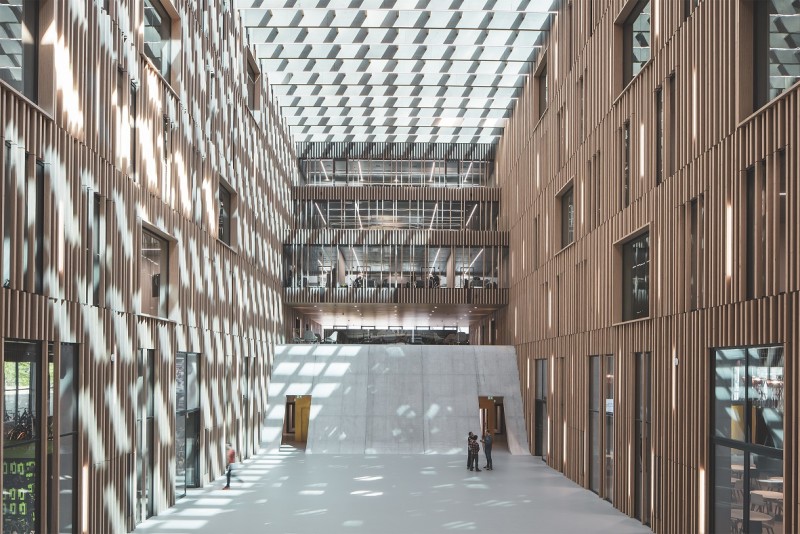
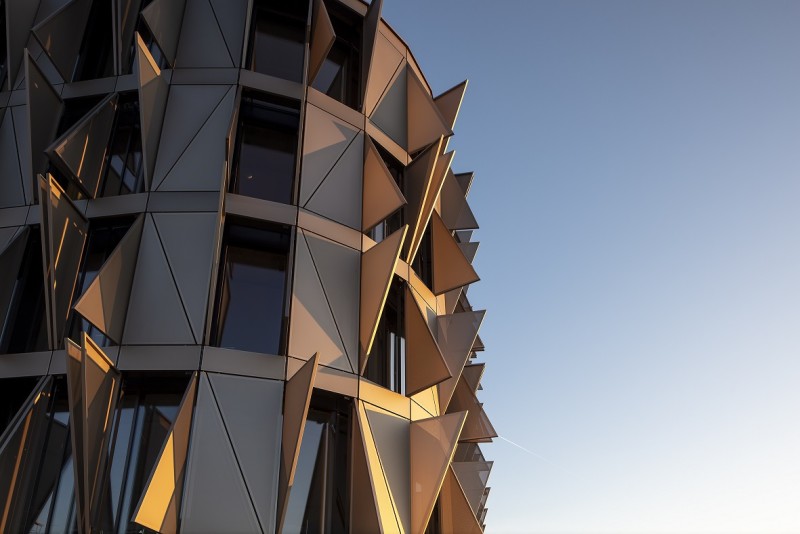
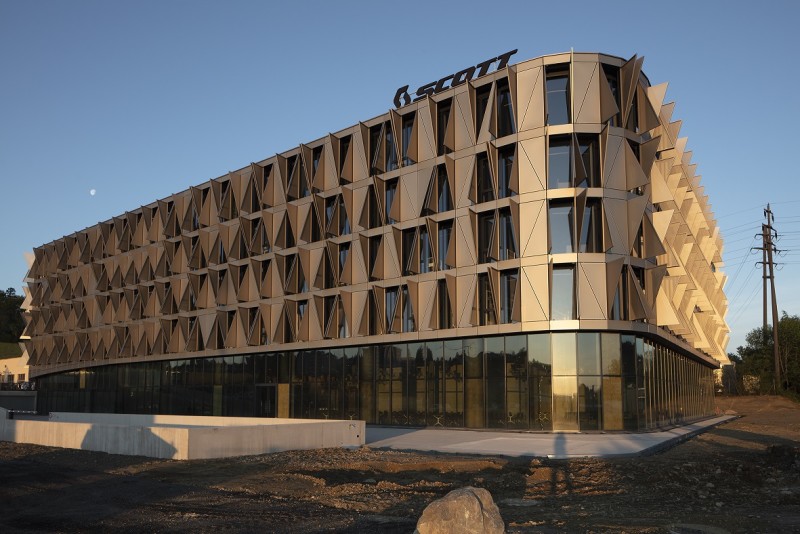

















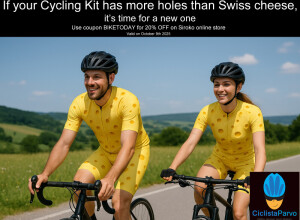









Interested? Submit your enquiry using the form below:
Only available for registered users. Sign In to your account or register here.